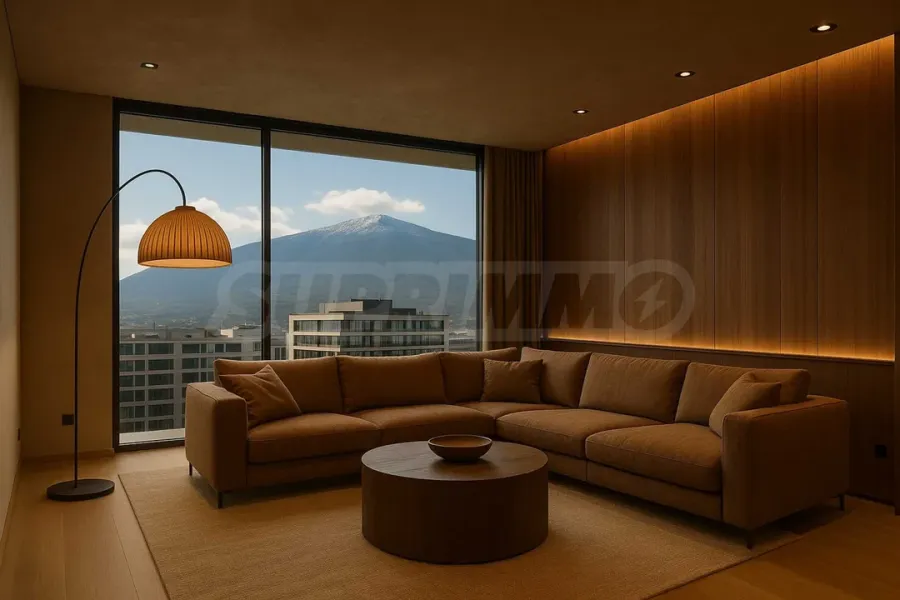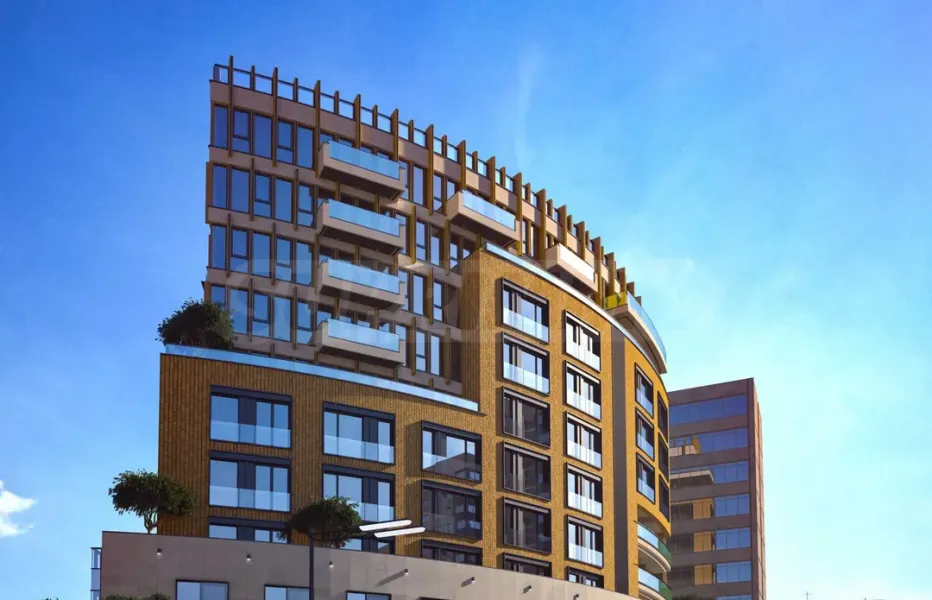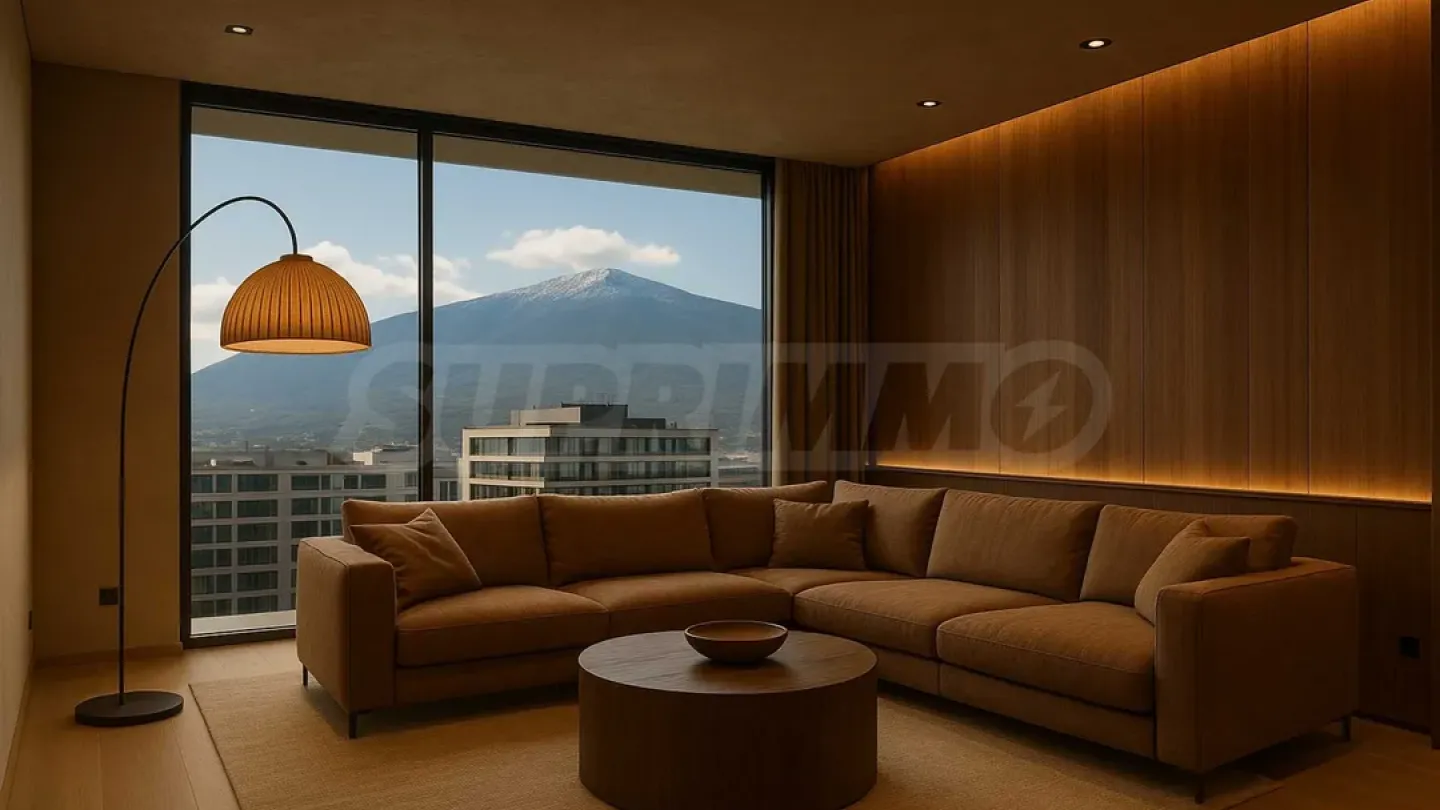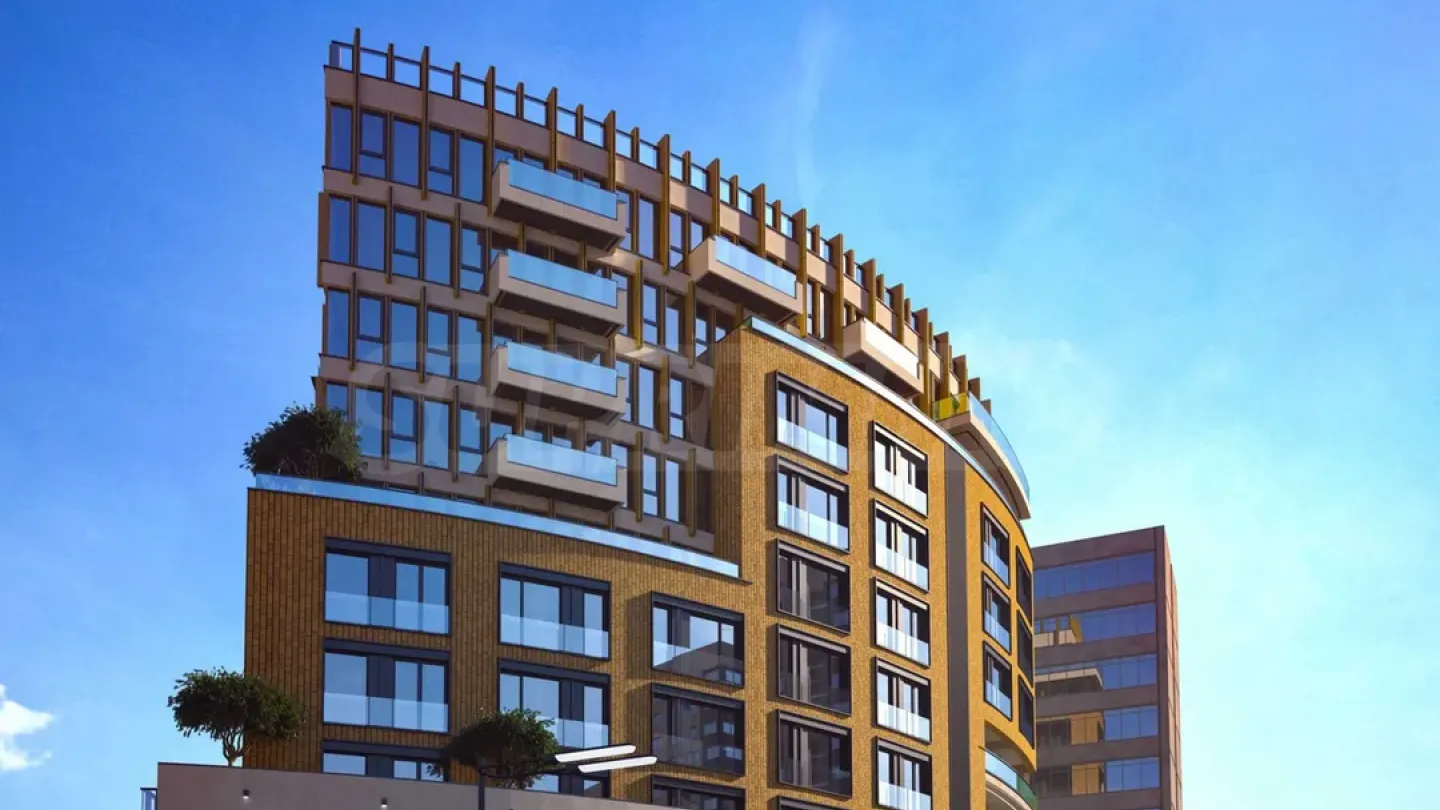Spacious 4-Bedroom Apartment in Sofia's "Geo Milev" Area
This spacious four-room apartment located in the vibrant Geo Miliev district of Sofia offers a modern living space with exceptional design and functionality. Situated on the 4th floor of an upcoming 11-story building, the residence boasts a total area of 198 square meters, with 164.39 square meters of net living space, providing ample room for comfortable family living. The apartment features a bright and open-concept living room with a dining area and kitchen, a master bedroom with an en-suite bathroom, two additional bedrooms, and a second bathroom, along with a practical utility room. Its southwest orientation ensures abundant natural light throughout the day.
Constructed with high-quality materials, the building's facade combines glass and aluminum with advanced thermal insulation, while triple-glazed Schuco aluminum windows enhance energy efficiency and comfort. The walls are built with thick Wienerberger Porotherm bricks and internal partitions of 12 cm, ensuring durability and sound insulation. The complex is equipped with two elevators and will host amenities such as shops, cafes, offices, and a fitness area, offering a modern lifestyle within a well-planned community. An optional underground parking space or garage is available for purchase at €45,000. Scheduled for completion in late 2026, this property represents an excellent investment opportunity in Sofia’s expanding real estate market.



